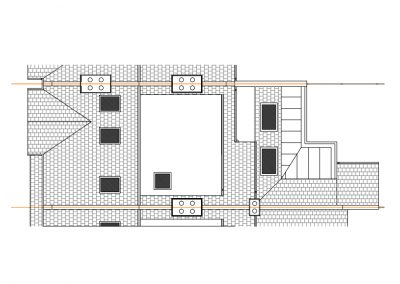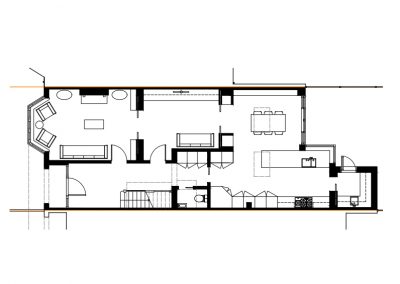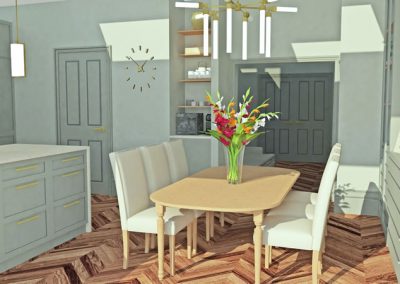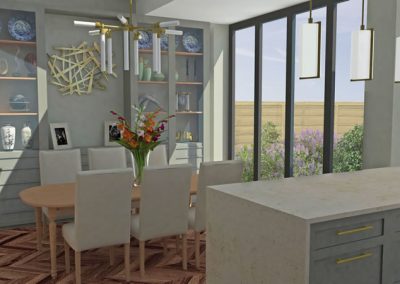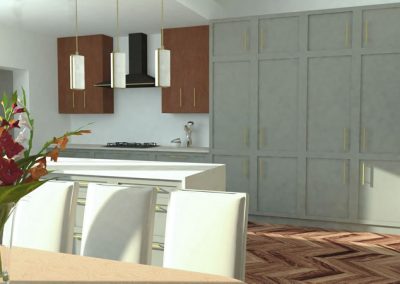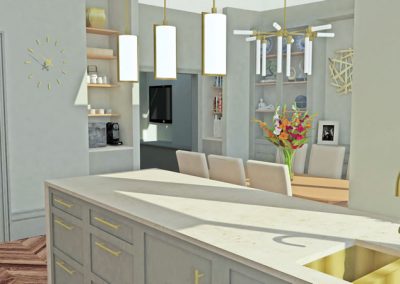
John Innes Merton Park House
| Project: | Rear and Side Extension, Internal Space Remodelling. |
| Approvals: | Planning. |
| Status: | Planning. |
This terraced house is located in a Conservation Area in Merton Park, Wimbledon. The Edwardian property was not big enough to accommodate the family’s busy life and they wanted a space which overlooked the rear garden. The ground floor extension widens the existing footprint to make use of the full width of the ground floor.
The intention behind this project was to create a trio of spaces with a continuous flow from the front to the rear of the house. Each room is to have its own character and purpose yet to feel seamlessly interconnected. The last of the three is to become a bright and airy kitchen/dining space with floor to ceiling minimal framed sliding doors, which open onto the garden.

