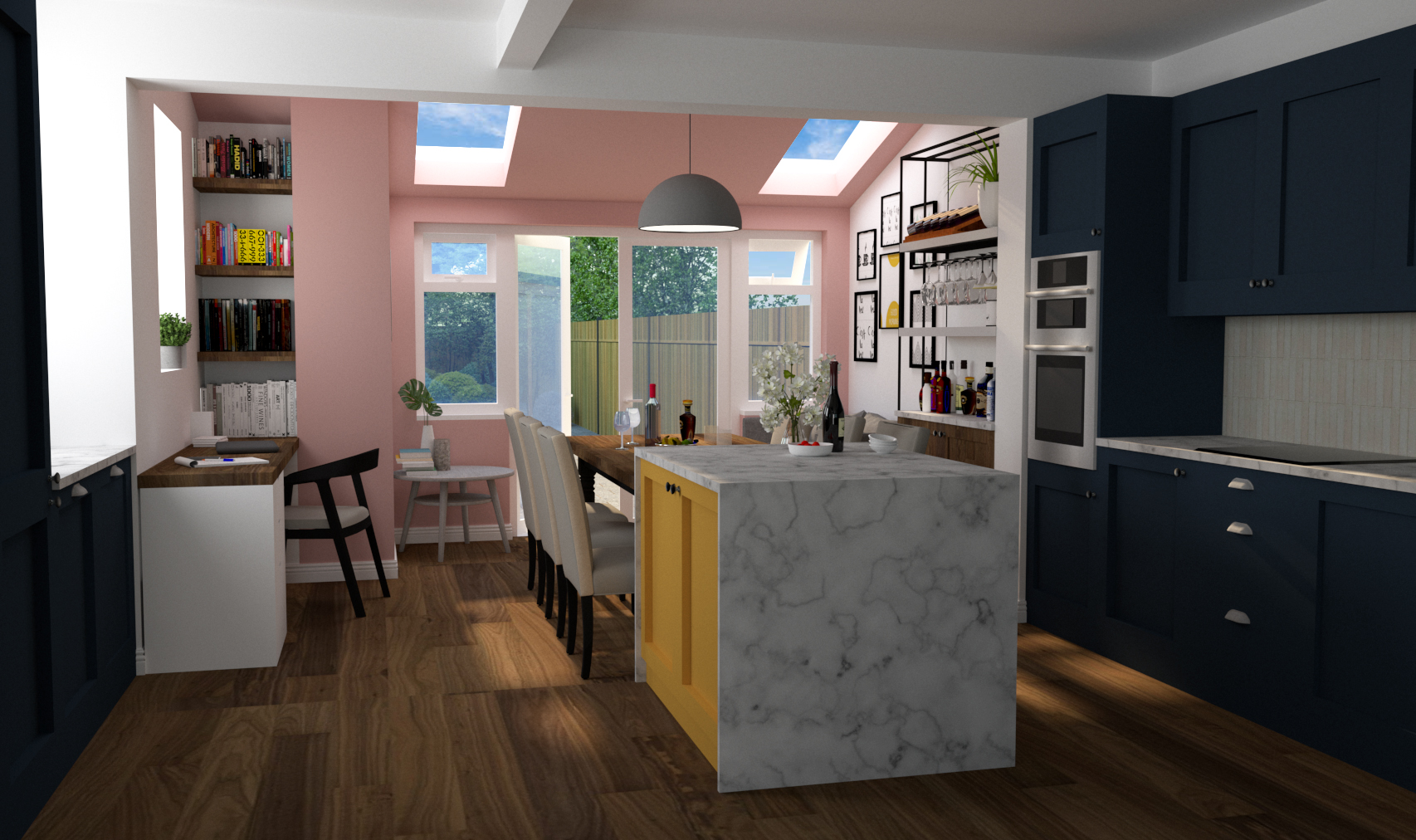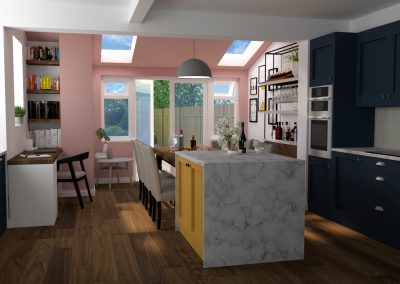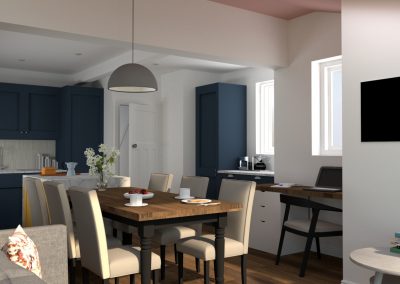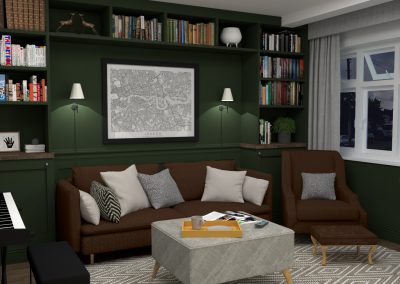
West Ewell House
| Project: |
Internal Space Remodelling, Refurbishment. |
| Approvals: | Interior Design. |
| Status: | Design Finalised. |
This property had in the past been extended however no consideration had been given to the layout and as a result the space was unwelcoming and underused.
We were asked to redesign the ground floor including specifying the finishes throughout.
We carefully considered what the client needed and reconfigured the internal spaces and placement of the external window and doors to bring in additional natural light creating a much more inviting space. The space now has a relationship with the garden beyond and adds to further improve the quality of the internal environment.
At the rear the open plan space use of colours, materials and careful placement of kitchen, furniture and lighting creates zones which can be repurposed when required, for instance when entertaining. Every aspect of the space has been maximised.
The front living room now has plentiful storage and doubles up as a music practice room.
By creatively working to achieve the most from the space available with our proposal we have created a much more family friendly environment for living and relaxing in.



