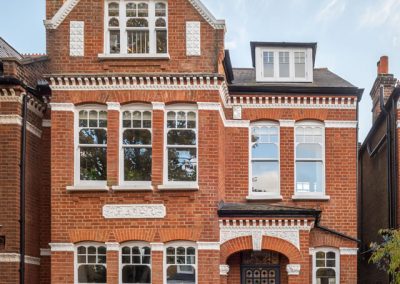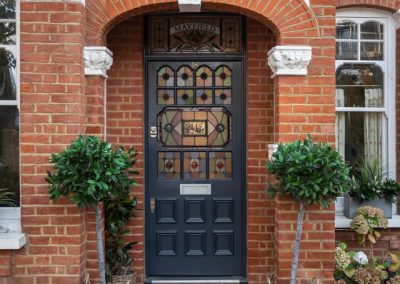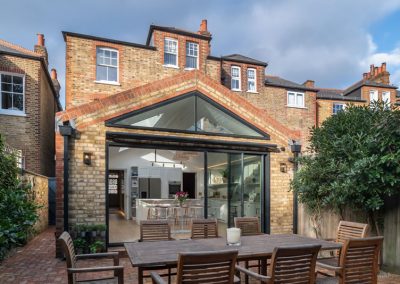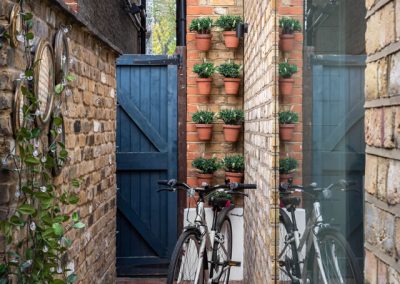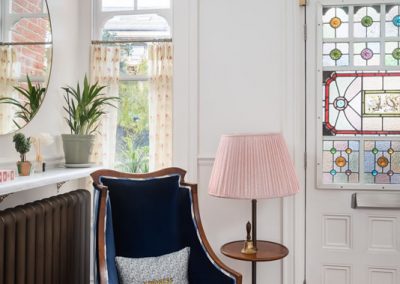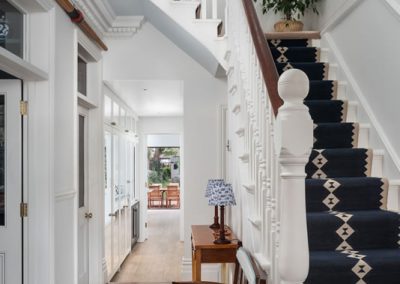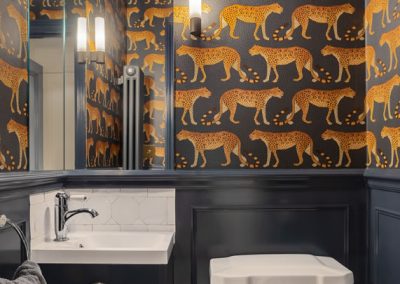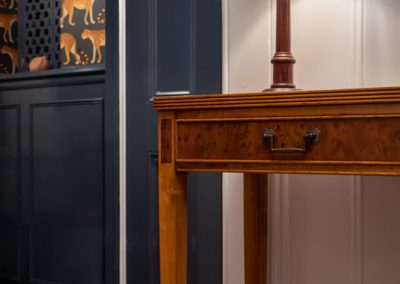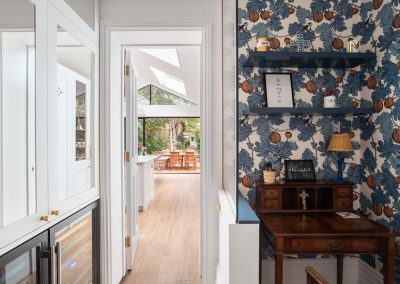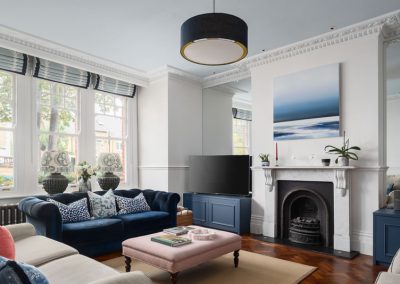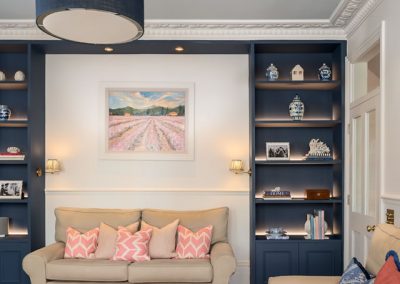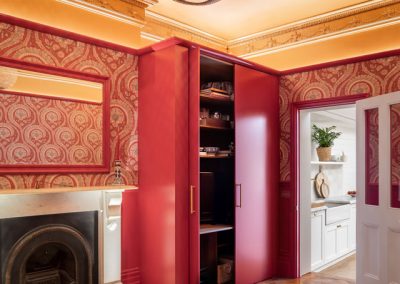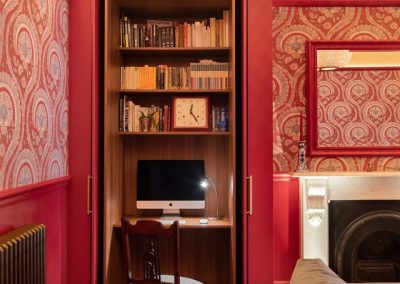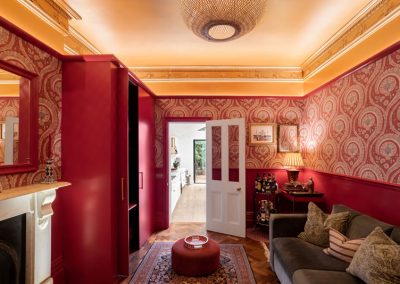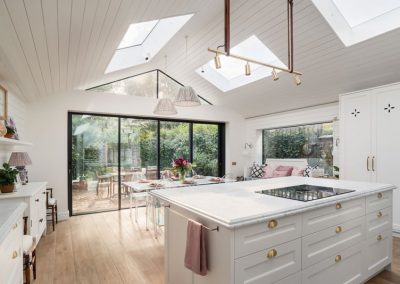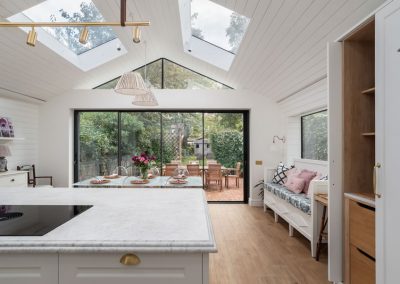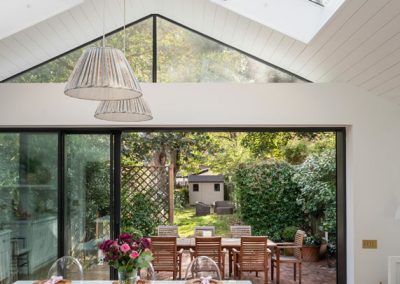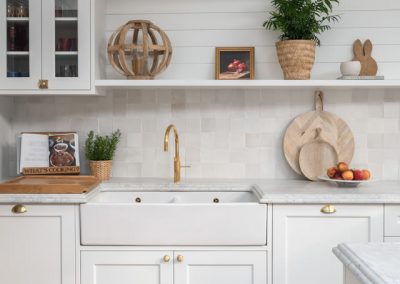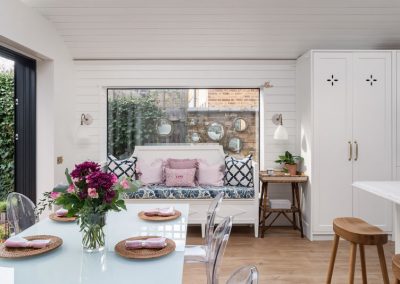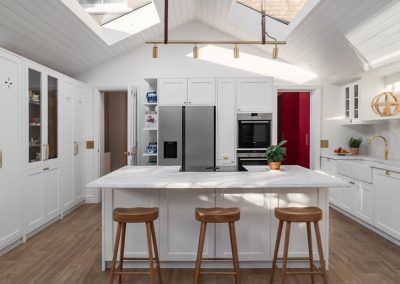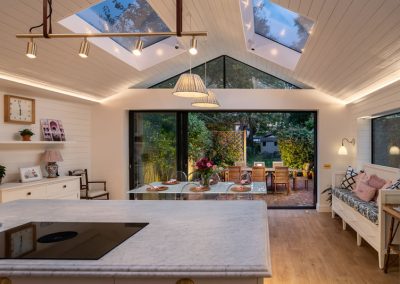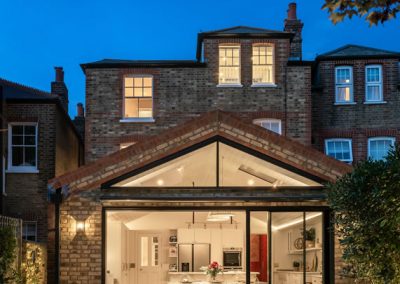
Nightingale House
| Project: | Rear Extension, Internal Space Remodelling, Refurbishment. |
| Approvals: | Planning, Interior Design, Retrofitting, Building Regulations, Tender Package, Contract Administration. |
| Status: | Built. |
Located in a conservation area, this Victorian townhouse in Tooting sensitively combines a period building with a traditionally inspired yet contemporary extension.
Our client asked for the replacement of a draughty conservatory with a rear extension to house a kitchen and dining room that connected directly to the garden.
The ground floor layout of the original house was compressed, which was affecting the enjoyment of the space.
The garden is now immediately visible from the entrance hall. The living, kitchen and dining spaces flow together making the house feel much larger and brighter.
The pitched roof to the rear unifies the back extension and adds height to the kitchen and dining area whilst the roof lights illuminate the extension hallway and living room.

