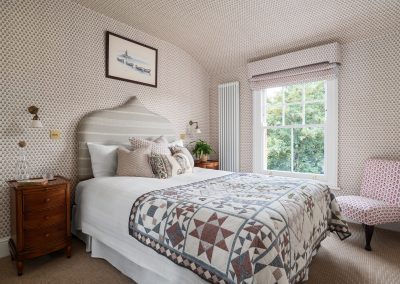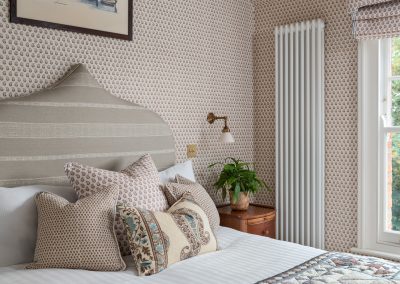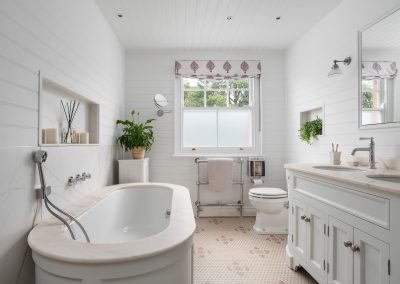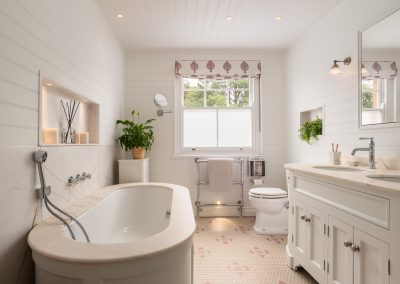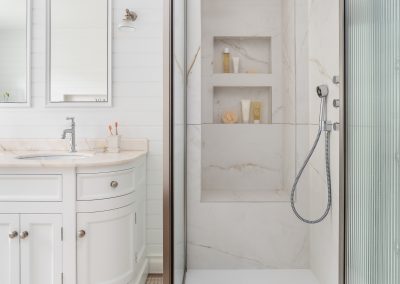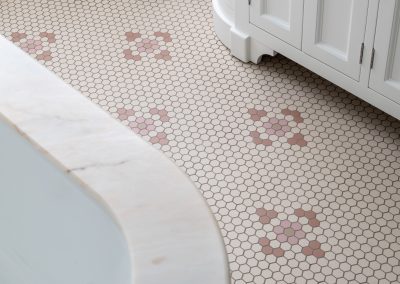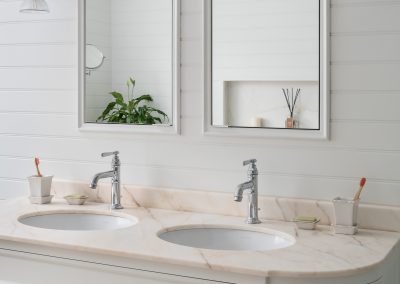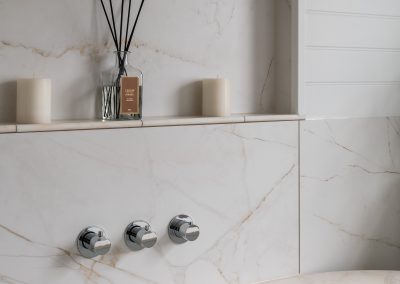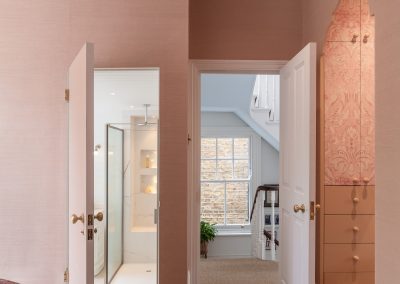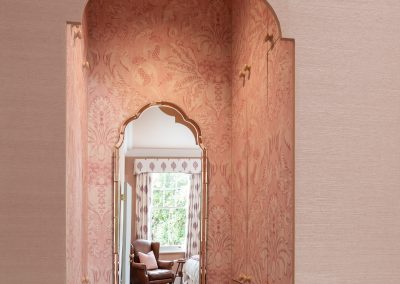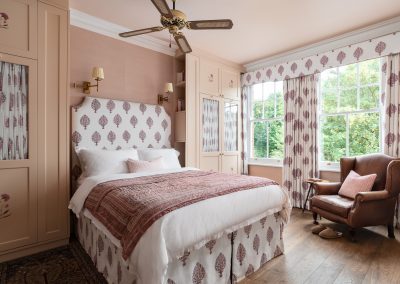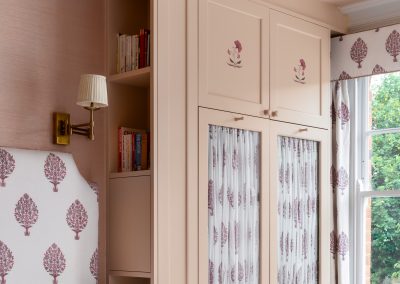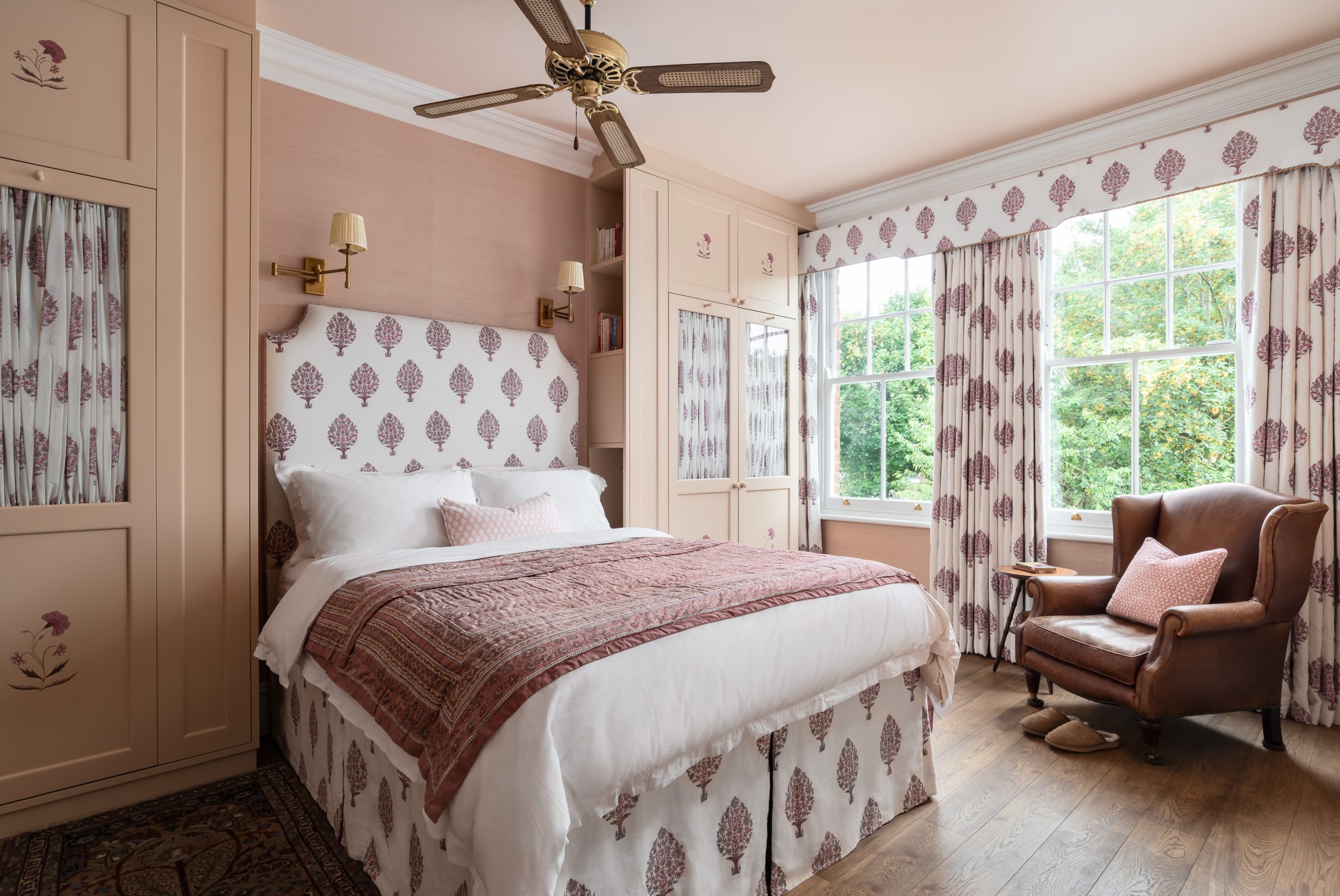
Mayfield House
| Project: |
Internal Space Remodelling, Refurbishment. |
| Approvals: |
Interior Design, Building Regulations, Tender Package, Contract Administration. |
| Status: |
Built. |
This large Victorian home underwent a complete transformation and reconfiguration to create a luxurious family home.
As part of the works we created a haven for the parents by creating a large master bedroom with custom storage and an ensuite. The top floor was remodelled to create two evenly sized kids bedrooms with access to a shared shower room and a guest bedroom.
Working with our clients and their tastes we ensured the original charm and features of the property was maintained whilst creating a stylish and beautifully crafted family home.
Items for the home were carefully selected with the carpentry and lighting being designed in house.

