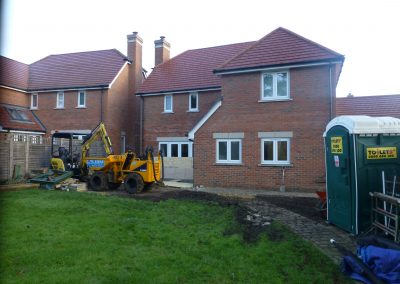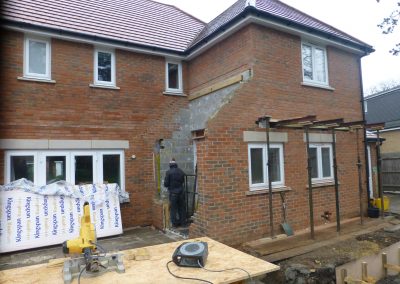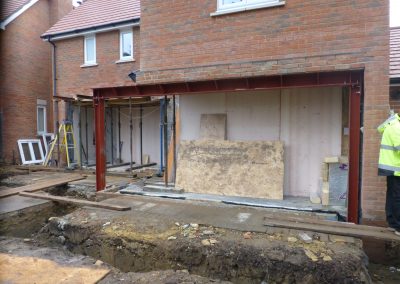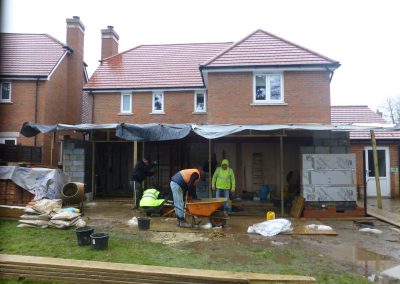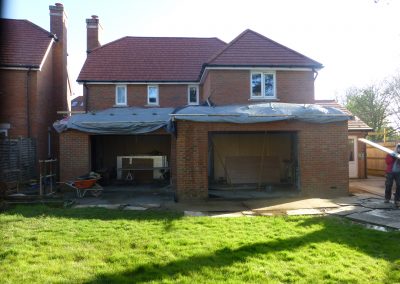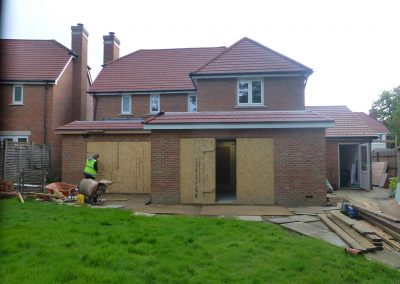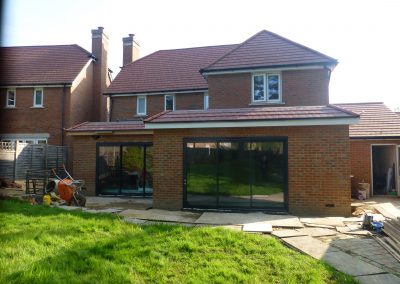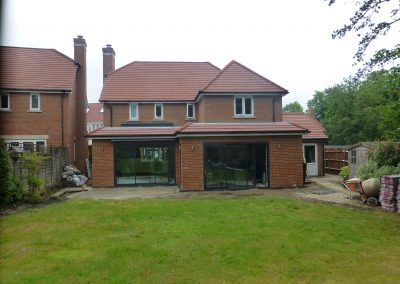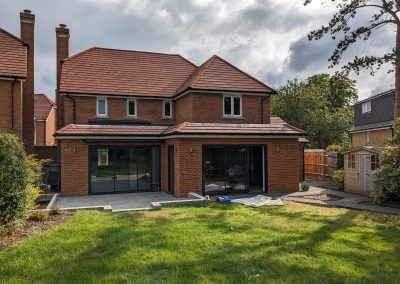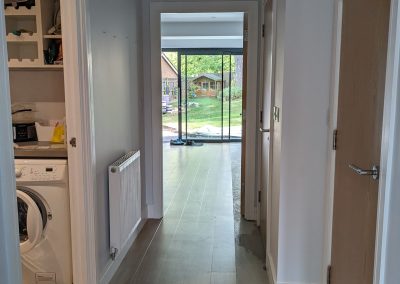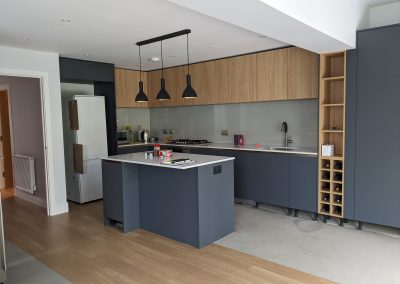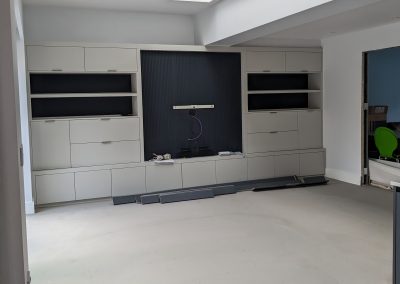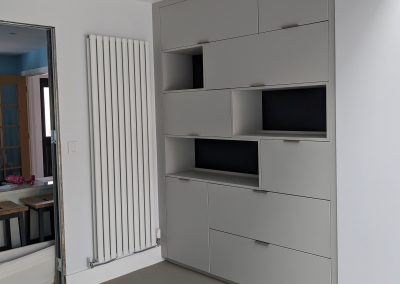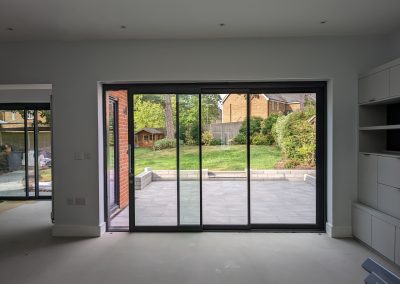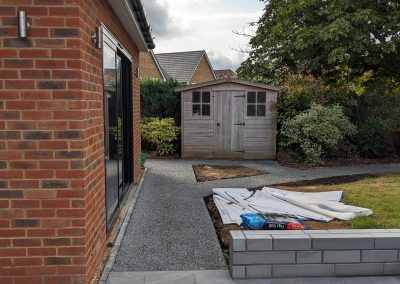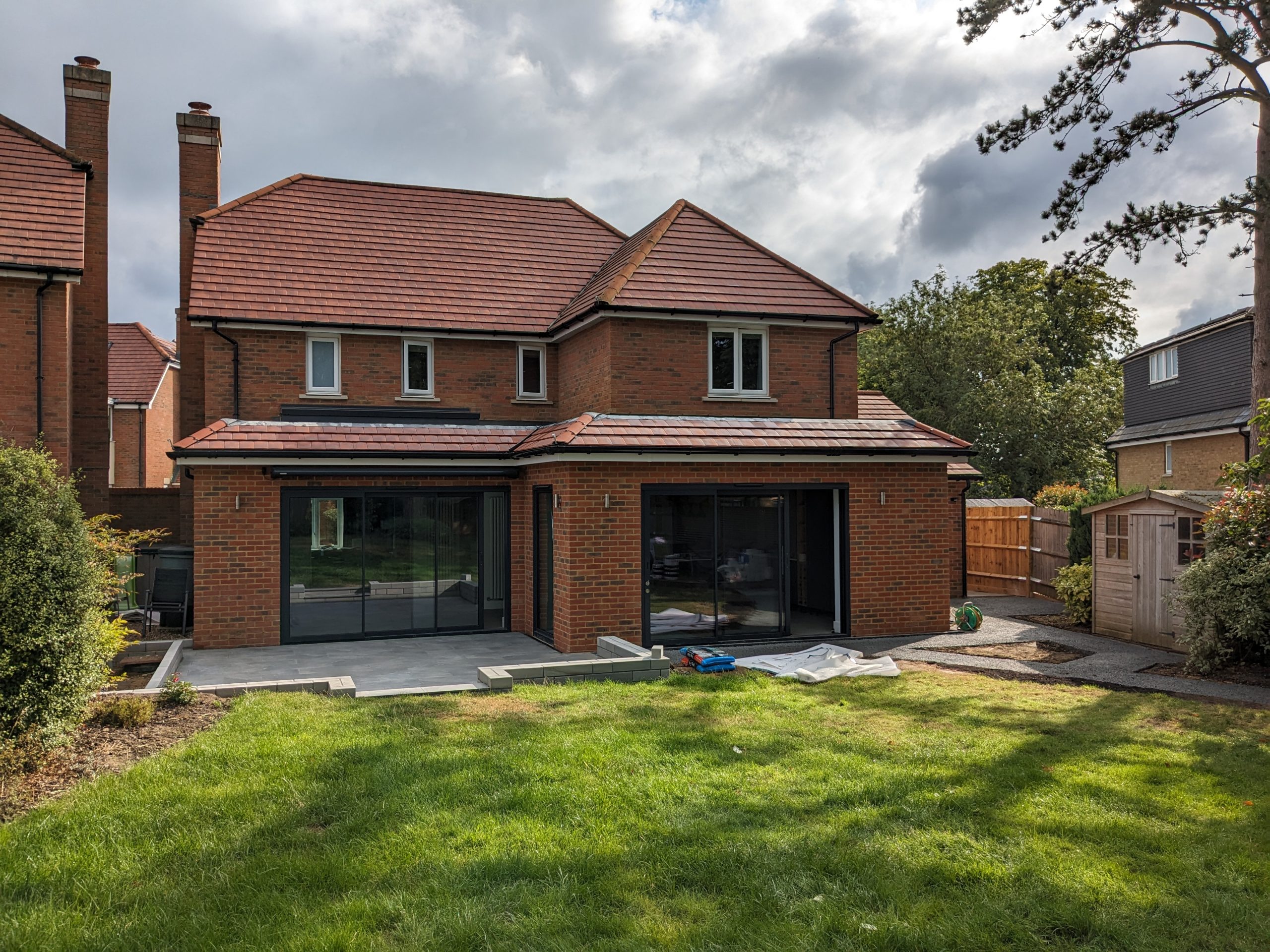
Stamford House
| Project: | Rear Extension, Internal Space Remodelling. |
| Approvals: | Planning, Building Regulations, Tender Package, Contract Administration. |
| Status: | On-site. |
This project showcases a ground floor rear extension to a detached house in Noble Park near Epsom in Surrey.
Our client needed help to resolve the ground floor plan to suit their needs. Even though the property was built in 2013 the ground floor was poorly designed meaning that spatially the plan did not flow comfortably, areas were underutilised and it did not take full advantage of the aspect to the garden.
We agreed that the best way of moving forward to achieve the best use of the site was with a rear extension. With the additional space we have successfully created a new large kitchen and dining area which are connected laterally to a new living area.
Sliding doors and windows to the rear allow extra daylight and ventilation along with views towards the rear garden. The doors when fully opened onto the large patio along with a flush threshold create the illusion of a continuation of the internal space making the space feel larger.
A new sky light draws light into the centre of the home which ensures the play room at the front of the house receives borrowed light.
To the large entrance lobby we built a new wall which creates a dedicated hallway off which is a home office. The enlarged utility room creates a dedicated space for shoes, coats and bags.
For this project, we also worked with lighting designer to refine the lighting scheme and we detailed the carpentry to provide much needed storage. We assisted with the materials palette for the kitchen and dining area to ensure the overall scheme was harmonious whilst keeping a minimalist modern look that our client wanted.

