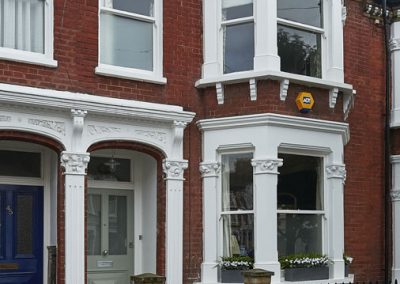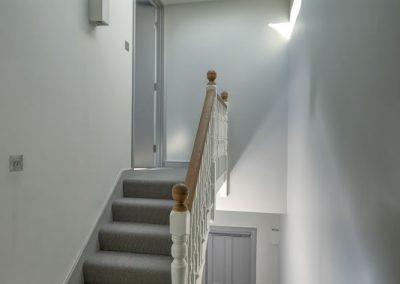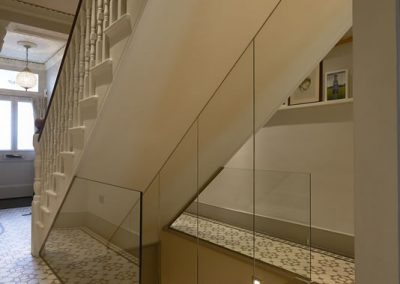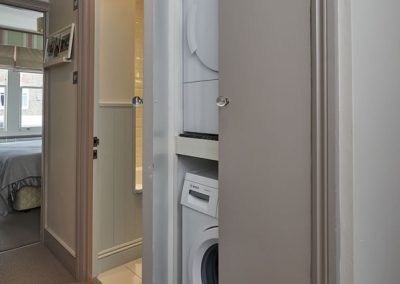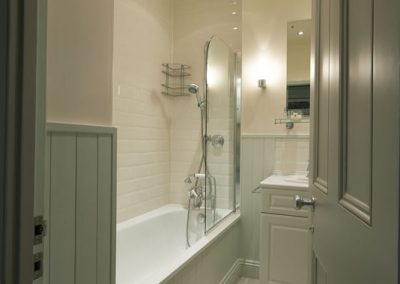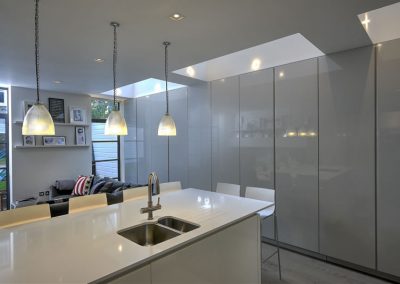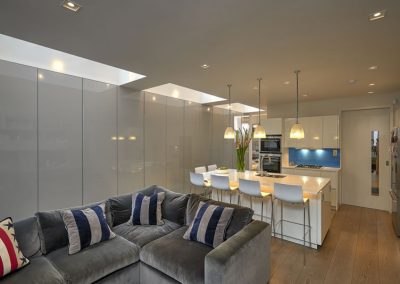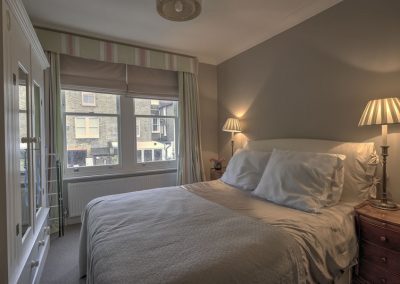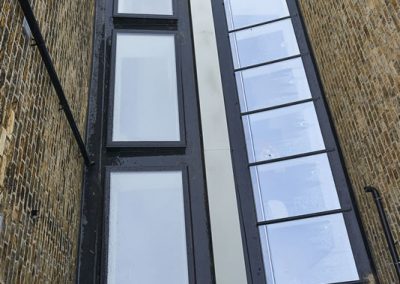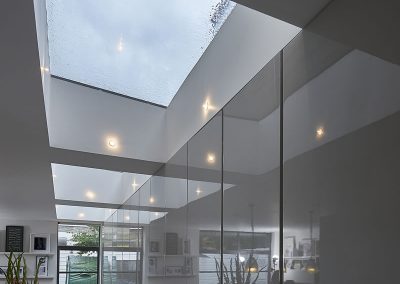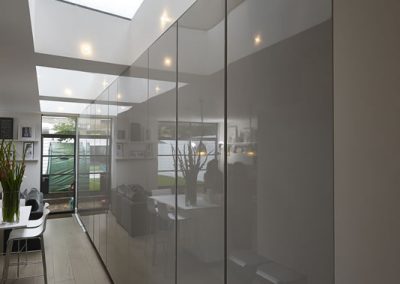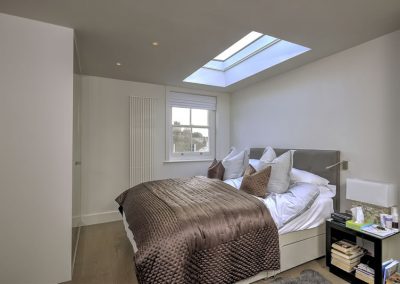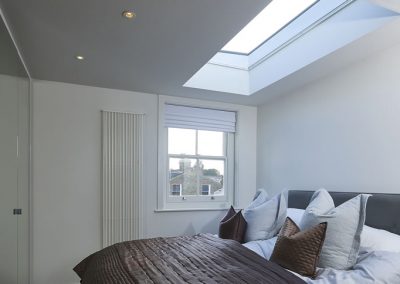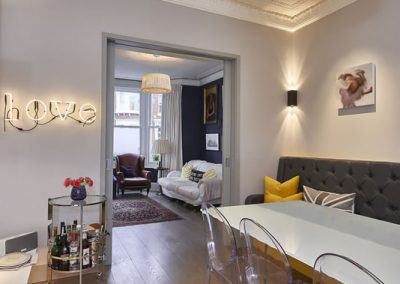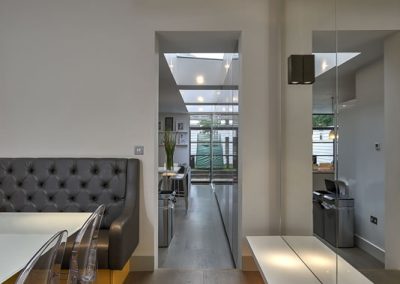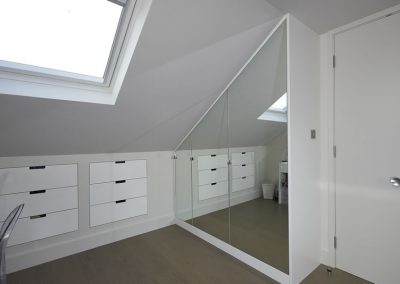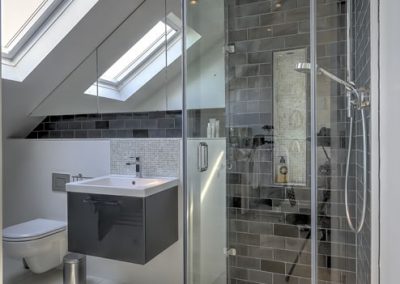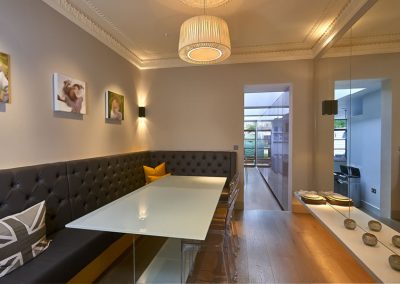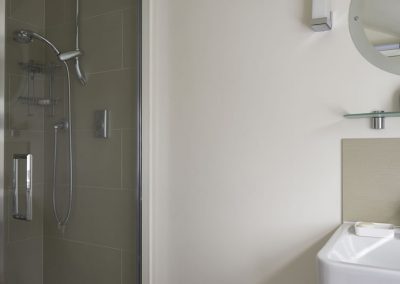
Balham House
| Project: | Rear & Side Extension, Loft Conversion, Refurbishment. |
| Approvals: | Planning, Tender Package, Contract Administration. |
| Status: | Built. |
Single-storey rear and side extension, loft conversion and refurbishment of a Victorian property in Balham.
The owners wanted to maximise the light and space in the house.
Careful consideration was given to the layout and lighting of the ground floor to create a series of bright modern spaces suitable for a family.
The extension created extra space in the kitchen, complemented by an island with informal dining, adjacent to which was a large family corner sofa with Crittall doors leading to the garden.
The side infill extension had multiple roof-lights running the length of the side return, which provided natural light to the kitchen space and formal dining room located in the centre of the property.
The converted loft space created a master bedroom with ensuite, wardrobe and storage space.
The furniture and fittings were designed in-house.

