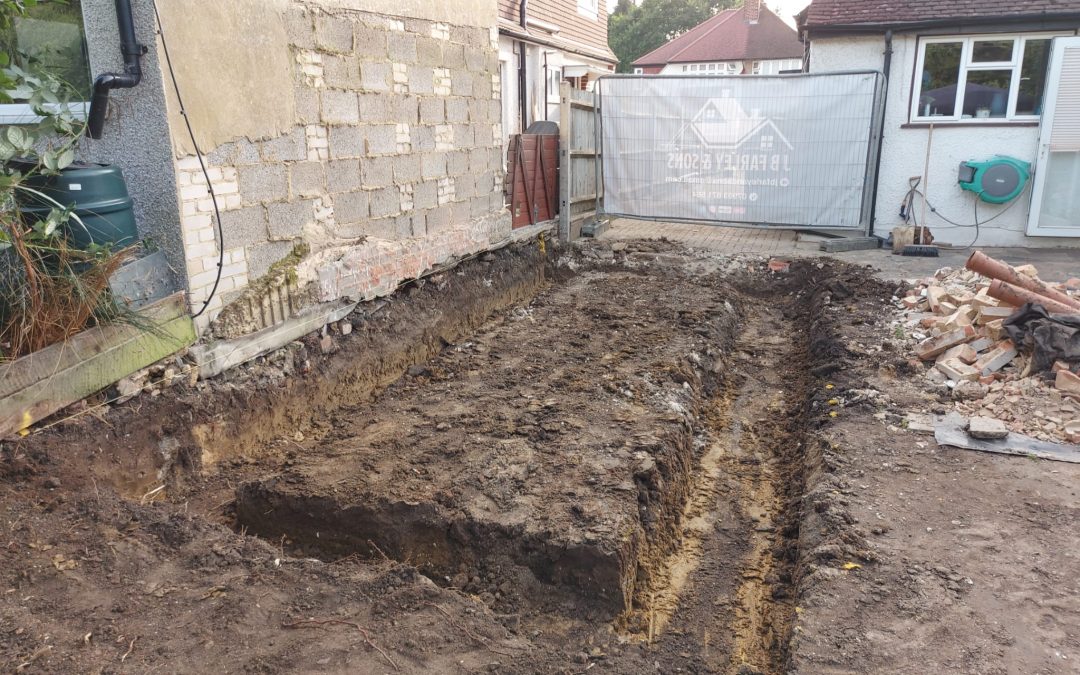
by skylarkarch | Sep 4, 2023
Today the contractors started on-site. The existing garage will be demolished and replaced with a modern outbuilding built to a high specification.
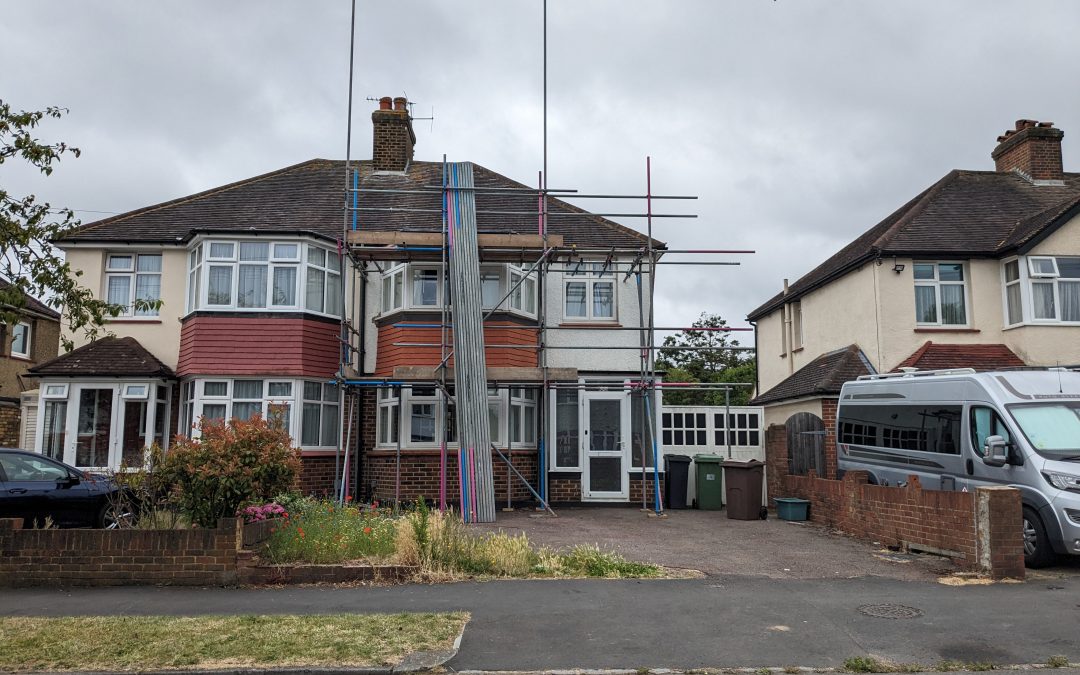
by skylarkarch | Jul 3, 2023
Work began to convert the loft into two bedrooms and a shower room. The three bedroom house one of which is a box room will become a four double bedroom home with a separate study. The intention internally is that the interior changes feel part of the original house...
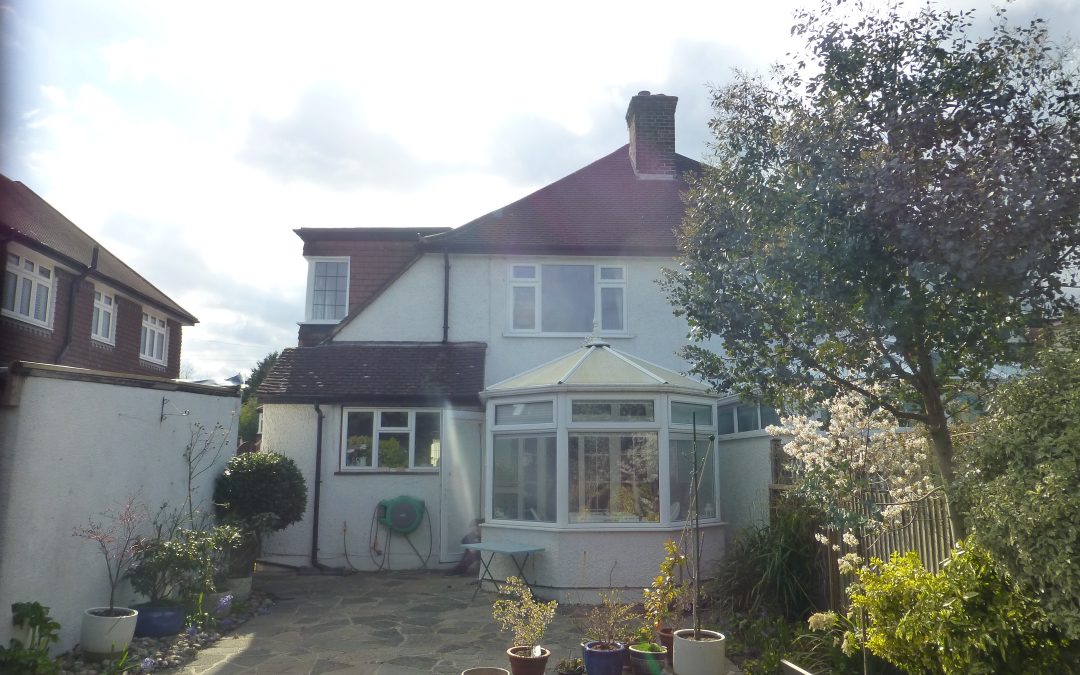
by skylarkarch | Jun 12, 2023
We have gained planning approval for a new outbuilding to replace the existing 1930’s garage that was in a state of disrepair. The new outbuilding will be used as a home office/workshop and has a main connected toilet and basin.
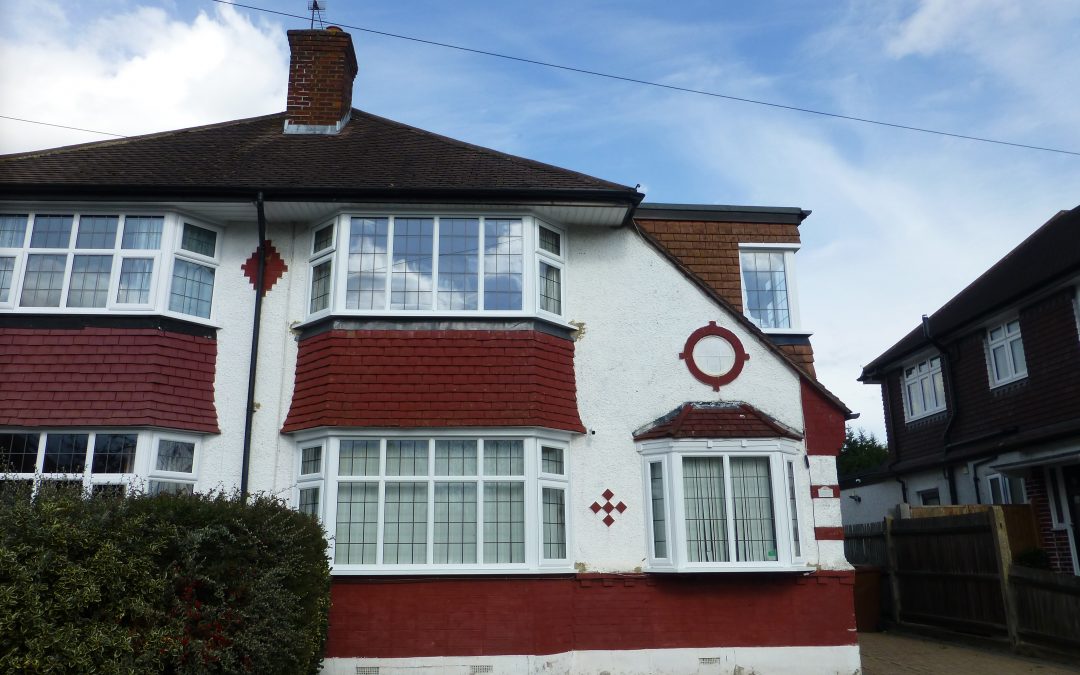
by skylarkarch | Jun 9, 2023
We have obtained planning approval to demolish an existing conservatory and replace it with a single storey rear extension and side porch. The new extension will span with full width of the property and open up the rear to create an open plan kitchen and dining area...
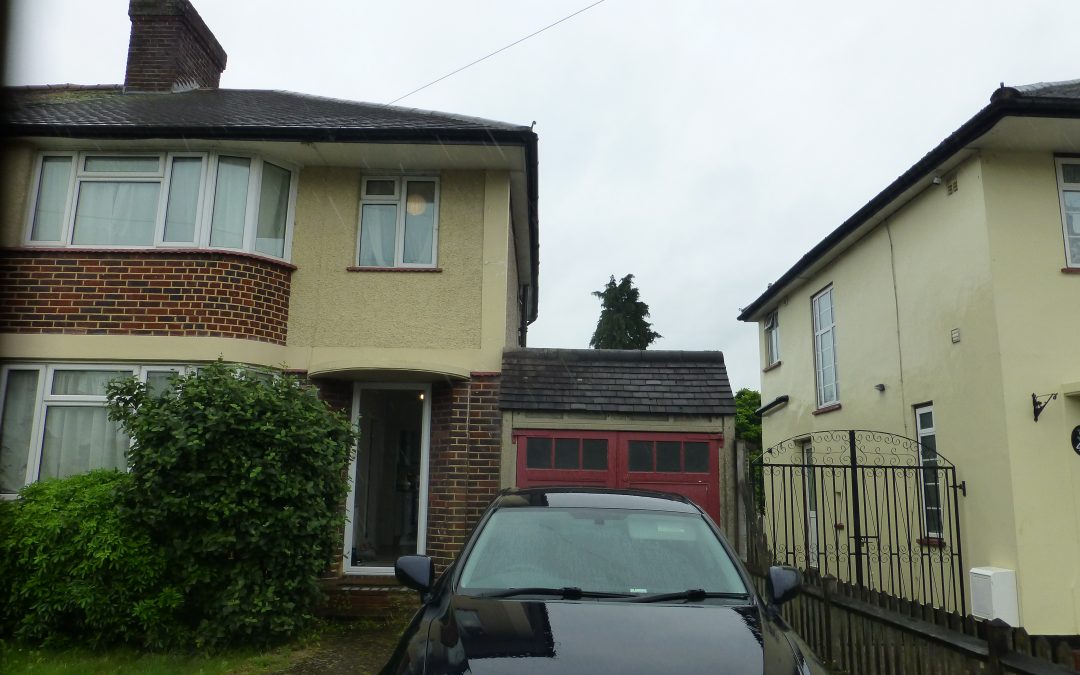
by skylarkarch | Jun 7, 2023
The client chose to make some minor changes to their design following planning approval. We were on hand to amend the drawings and submit them to the council. Today we obtained the approval for the amendments.






