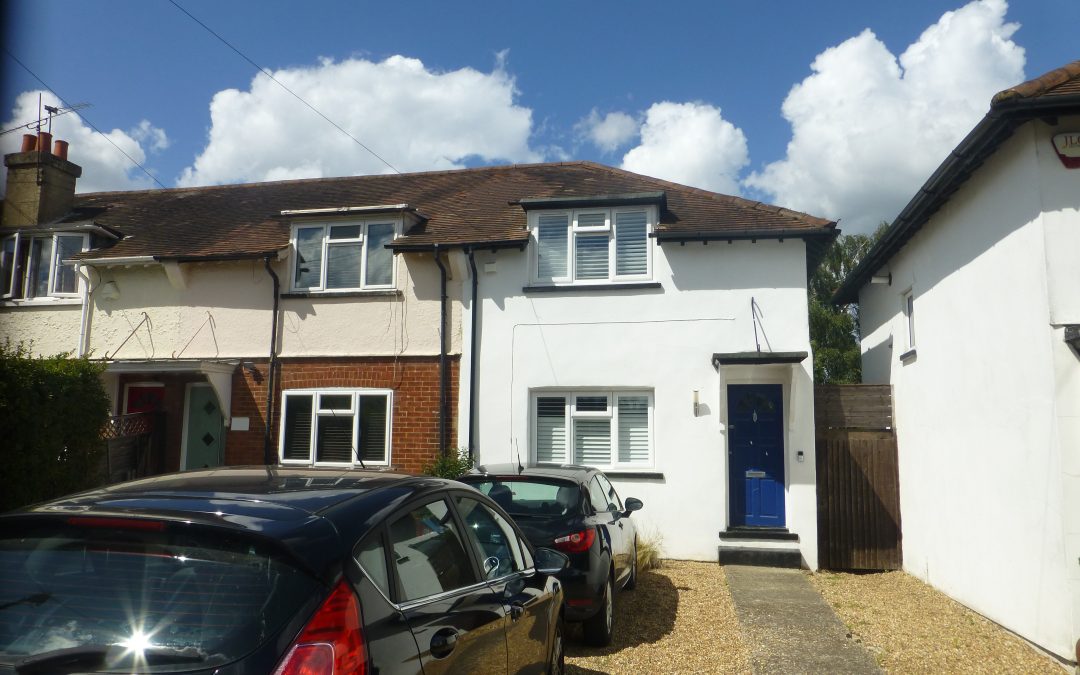
by skylarkarch | Dec 21, 2023
The front door opens immediately onto the stairs and entrance way to the living room. The creation of the porch gives the client a place where they can hang their coats and leave their shoes and creates a more spacious and welcome entrance into the home.
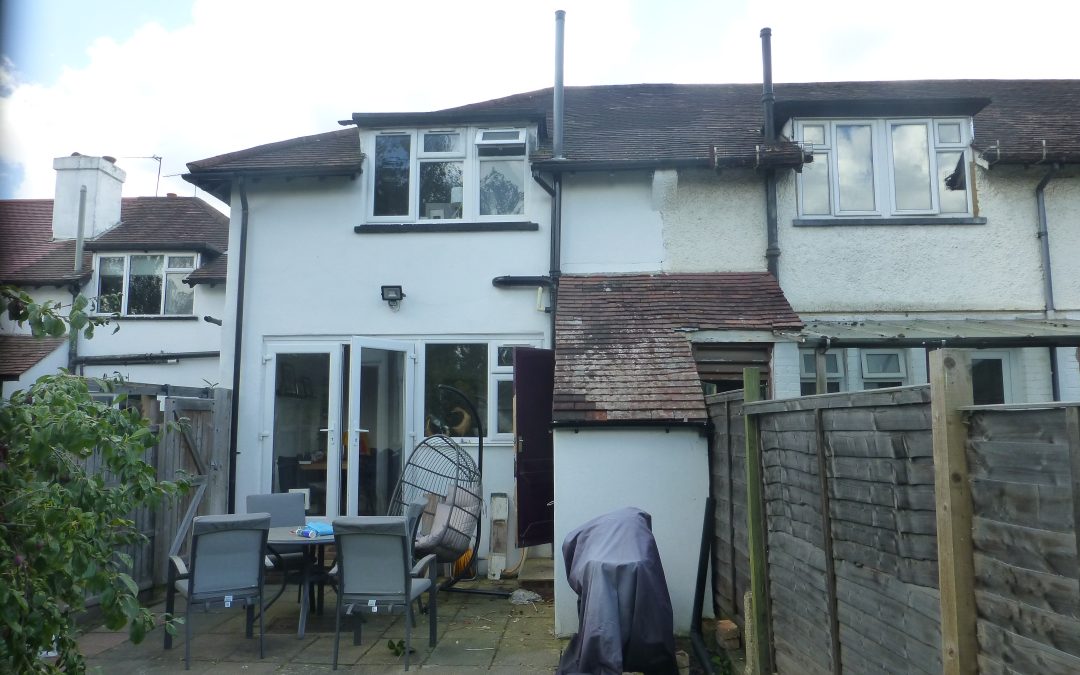
by skylarkarch | Dec 8, 2023
This terraced house at ground floor comprises of a living room and a secondary combined kitchen/dining area. The small footprint has meant the client struggles when they have guests over. By extending to the rear the kitchen and dining area becomes in proportion the...
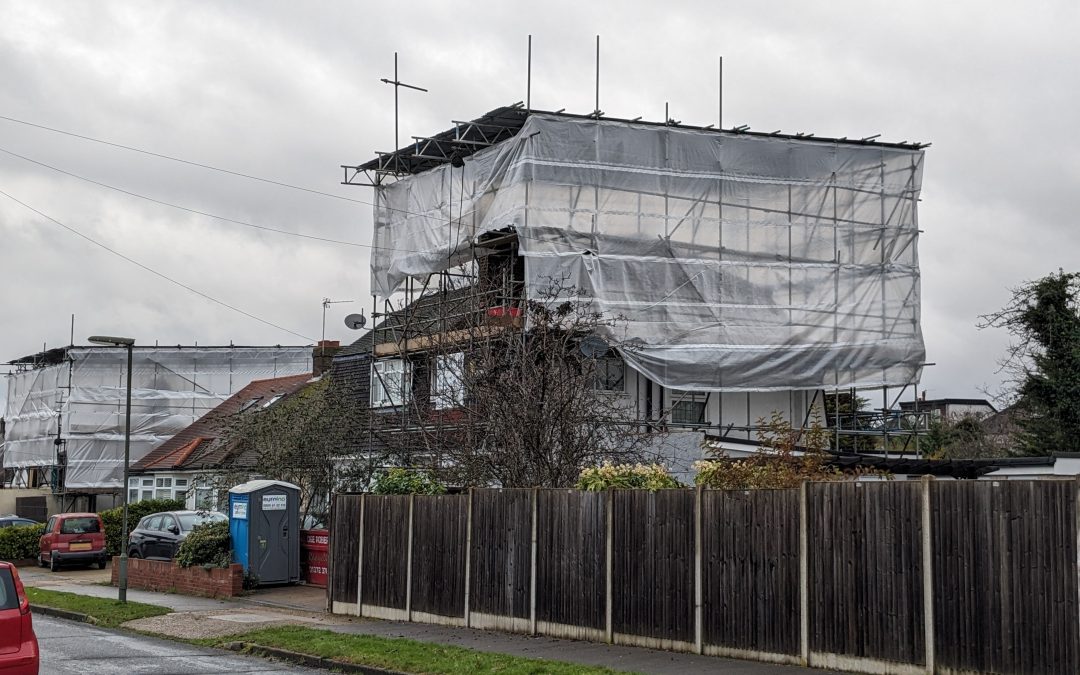
by skylarkarch | Nov 27, 2023
After having previously successfully gained planning approval our clients are now embarking on their build. The increase in foot print at ground floor level and the new internal layout will create a large open plan kitchen/dining and living space perfect for a family...
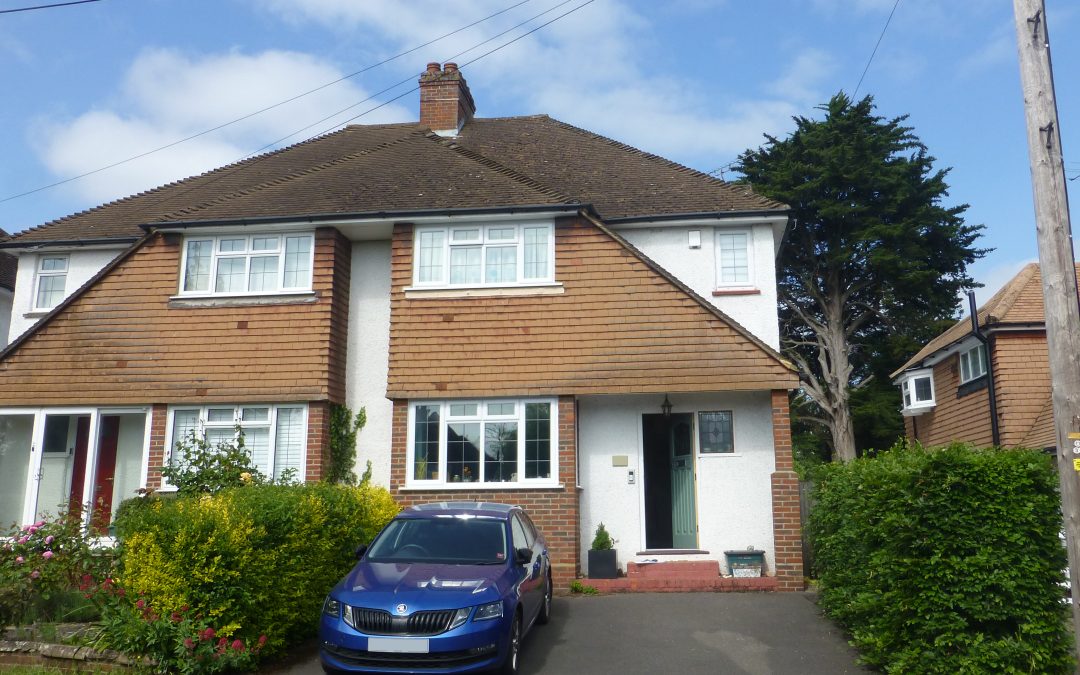
by skylarkarch | Oct 24, 2023
We were delighted to announce that Epsom & Ewell Borough Council has granted planning permission for the addition of a dormer and roof lights to our clients’ three bedroom family home. By adding a dormer and rooflights, more space and light will be provided to the...
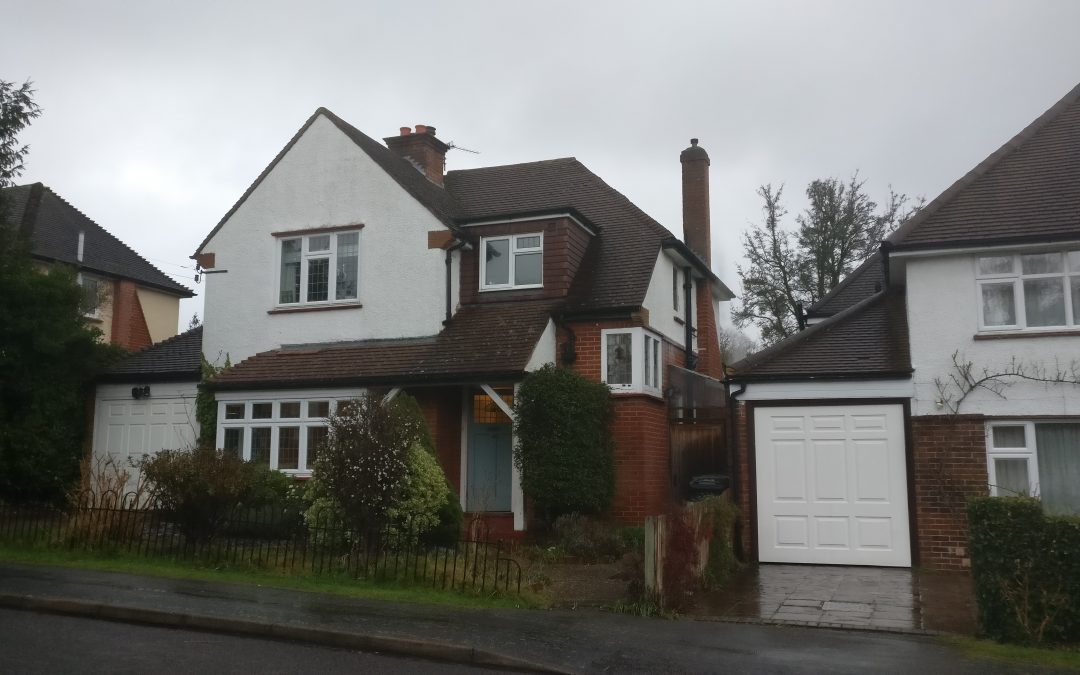
by skylarkarch | Oct 2, 2023
Works began at the start of this month to a detached house in Epsom. The side garage is being demolished to make way for a full width side extension that extends the length of the house. The result will be the addition of a master bedroom with ensuite and walk-in...






